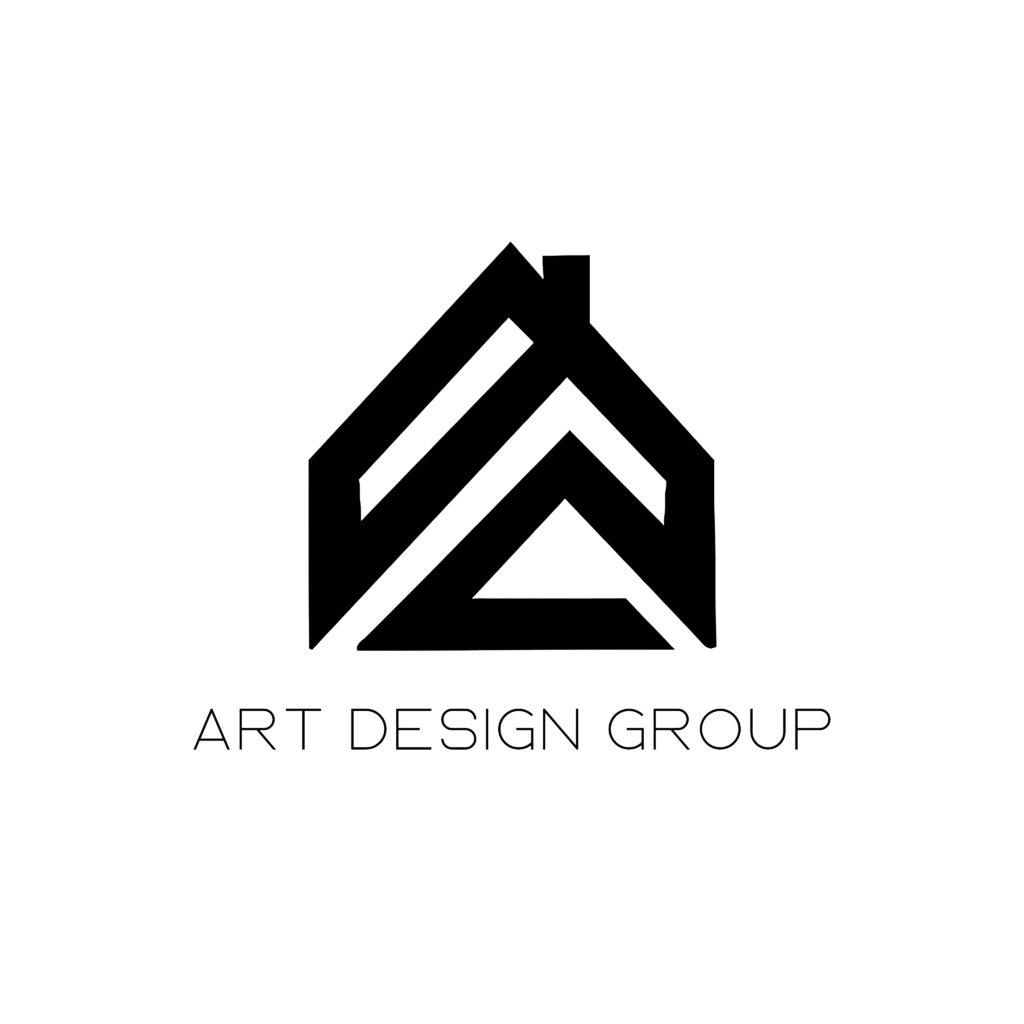Art Design — Архитектурное проектирование и дизайн под ключ в Ташкенте
Art Design — Архитектурное проектирование и дизайн под ключ в Ташкенте



Architectural design — this is the process of creating an architectural project, which includes the development of a plan, drawings and specifications for the construction of a building or structure.
The architectural project must meet all the requirements for this type of buildings or structures, and take into account the needs and wishes of the customer.
The construction of buildings can be classified according to the following criteria:
Preparatory stage
Includes site analysis, geodetic and geological surveys, obtaining permits. At this stage, time and cost planning is carried out, as well as the development of design documentation that determines the main architectural and engineering solutions.
Marking and excavation works
The site for the construction of the building is being marked out. Excavation work is being carried out, including digging a pit for the foundation, preparing the site for further construction work.
Foundation device
Laying the foundation, which is the basis of the future building. The type of foundation (strip, pile, slab, etc.) is determined by the project and depends on the geological conditions of the site and the characteristics of the building. After laying, waterproofing and thermal insulation of the foundation is carried out.
Construction of load-bearing structures
Construction of walls, columns, floors and other load-bearing elements. This stage also includes the installation of stairs, balconies, installation of floors and installation of utility networks that run inside the building structures.
Roof installation
Roof installation, including rafter system, roofing material installation, hydro- and thermal insulation. The roof protects the building from external weather conditions and is an important element of energy saving.
Installation of windows and doors
Installation of window and door structures to ensure the tightness and safety of the building. At this stage, facade glazing systems, stained glass windows and other architectural design elements can also be installed.
Engineering communications
Installation of heating, ventilation, water supply, sewerage and power supply systems. This includes both internal and external utility networks (connection to central communications or installation of autonomous systems).
Fine finishing of the facade and interior spaces
The finishing of external walls (facade system) is carried out, as well as the interior finishing of premises, including laying floor coverings, finishing walls and ceilings, installation of plumbing equipment and lighting fixtures.
Improvement of the territory
The final stage, including the development of the adjacent territory: laying paths, landscaping, installing fences and small architectural forms. Development makes the object complete and convenient for use.
Acceptance and delivery of the object
Conducting all necessary checks and tests of engineering systems, compliance with all building codes and project requirements. The facility is handed over to the customer, its inspection is carried out and the acceptance certificate is signed.
Warranty service
After the building is put into operation, the company provides a guarantee for the work performed and the building systems, providing service in case of detection of defects or malfunctions.